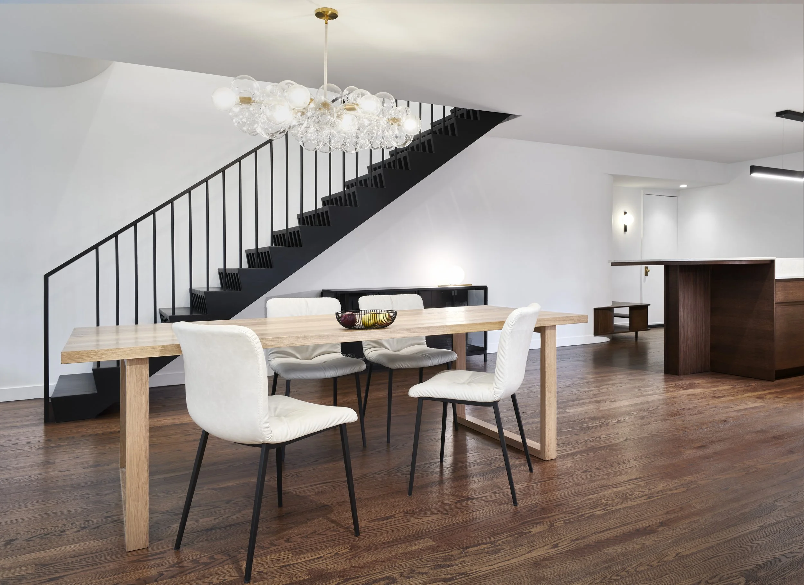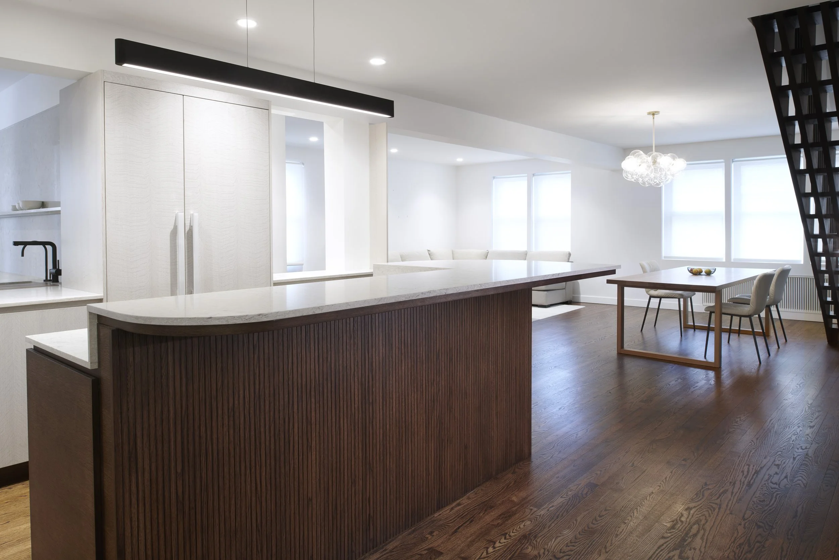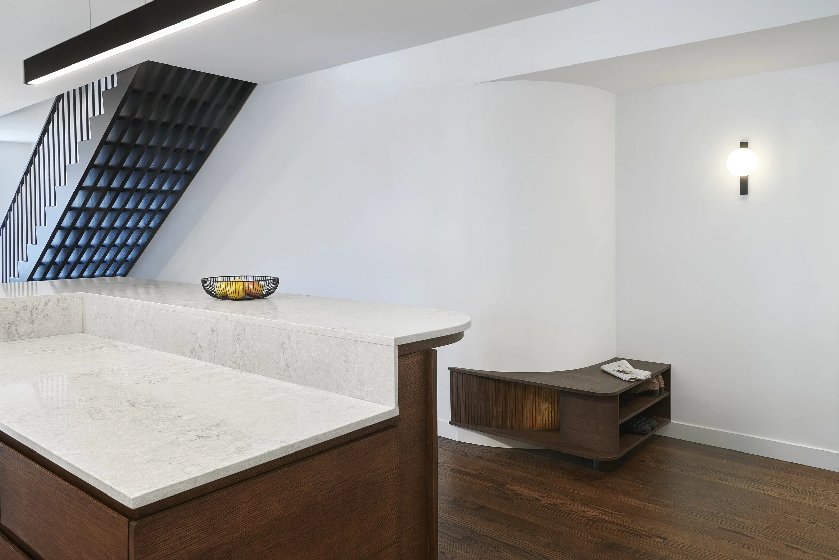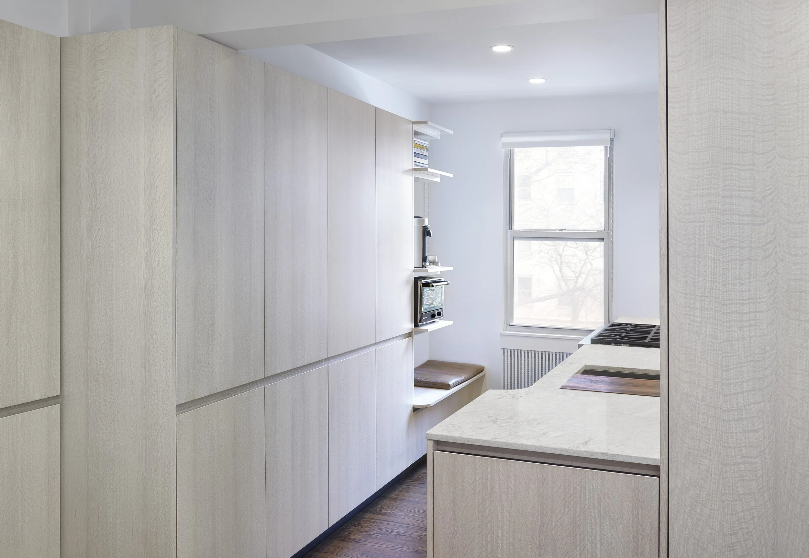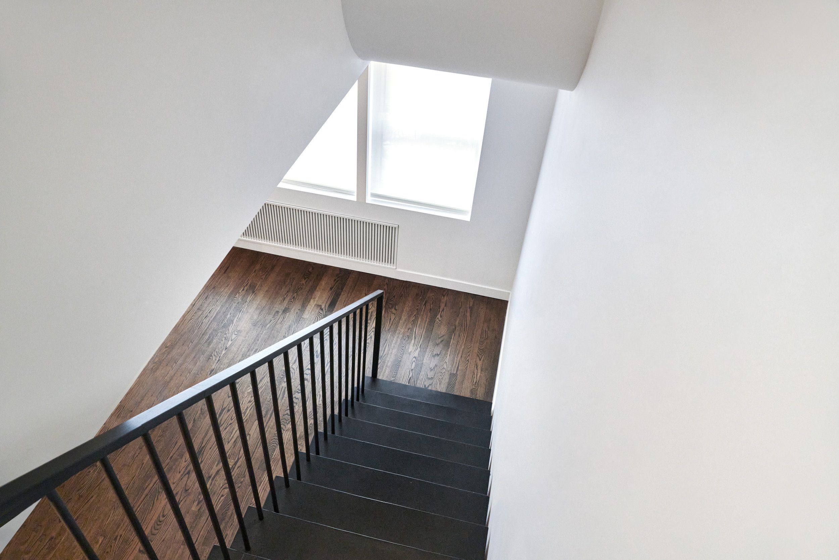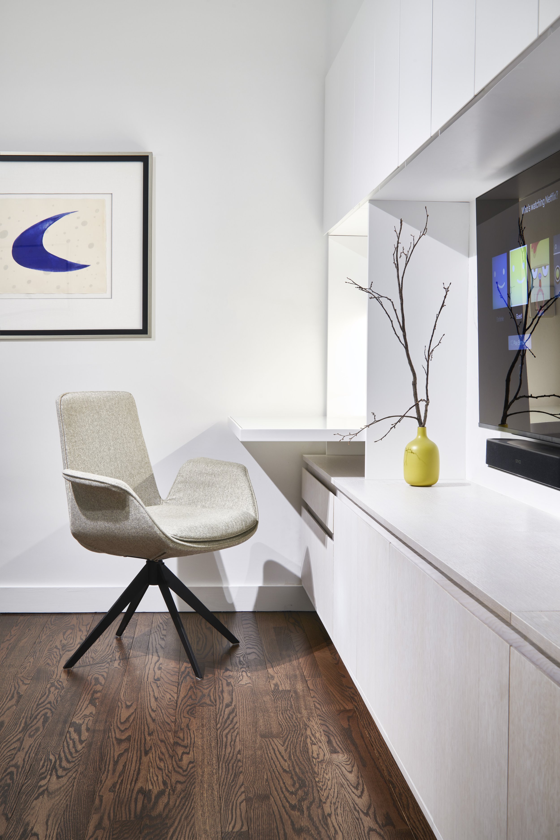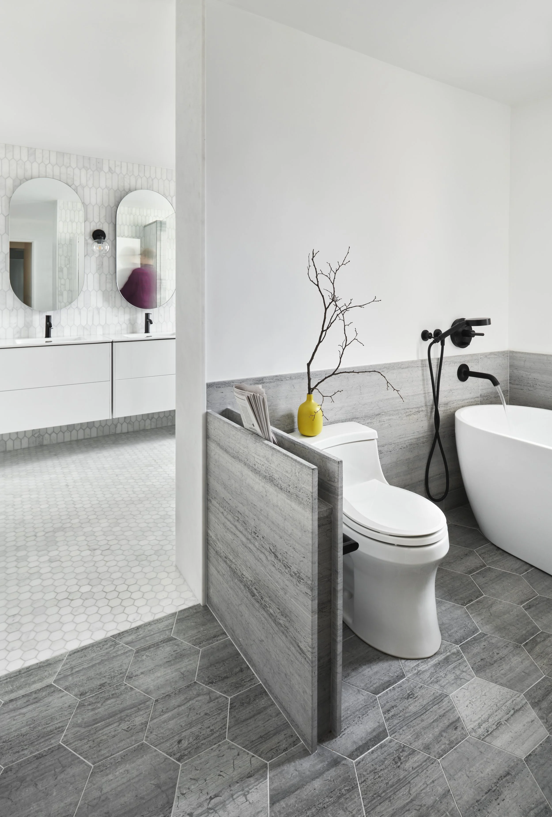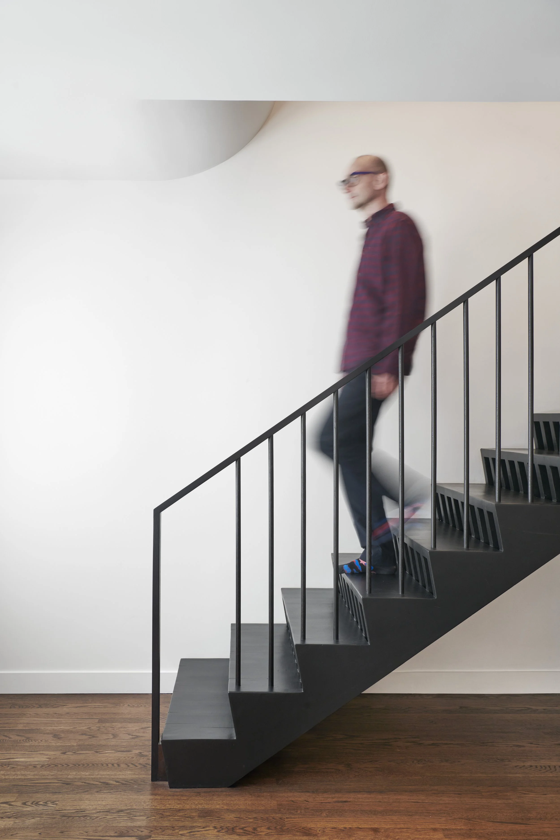Apartment 18
A duplex on the second and third floors of a residential apartment building in Gramercy Park, this project is a newly renovated home to a family of four. The street corner apartment comes with a great number of South-East facing windows bringing in a welcoming amount of natural light throughout the day. The wish for a newly configured entrance area in combination with an open kitchen layout and optimized storage solutions would start the conversation about the overall desired transformation of this home.
Originally built in 1955, existing curved partition corners had been enclosed and became hidden at some point in time. Upon exploratory discovery and to positive surprise, it was decided to bring this feature back and add two more rounded corner moments, one to the apartment’s stair opening and one of the teenager’s bedrooms which made its intended enlargement possible in combination with the adjacent centrally located family room.
Existing materials like the floor and stair were kept, newly interpreted and refinished. The stair received a new balustrade and handrail. Complimenting materials and finishes were added for a series of built-in architectural millwork and radiator enclosures. Next to the bedrooms, the family’s main bathroom was reconfigured favoring a larger walk-in shower and a smaller soaking type tub.
Location: Gramercy Park
Size: 2,000 sqft
Completion: 2021
Photos: © Martin Seck
