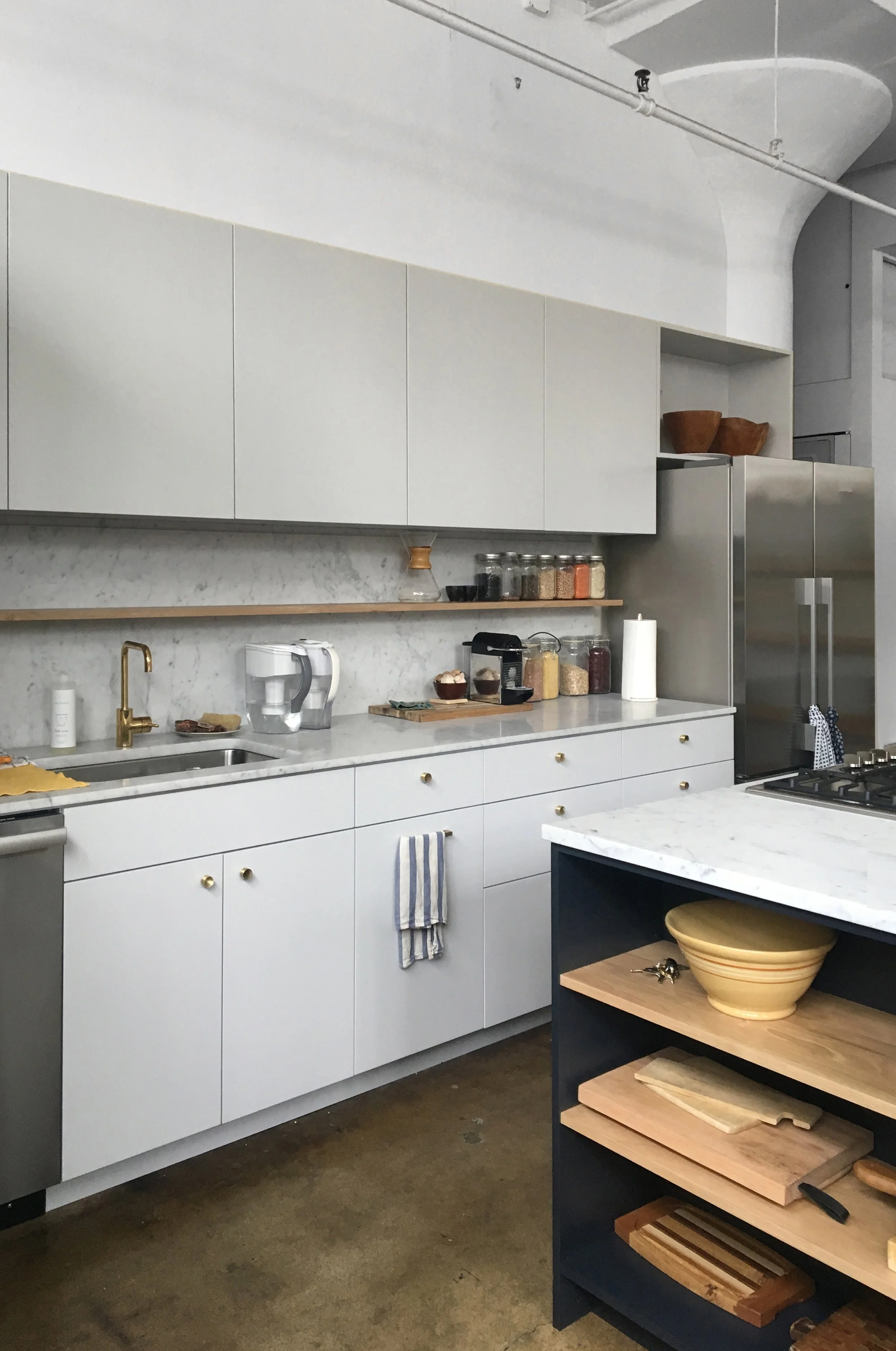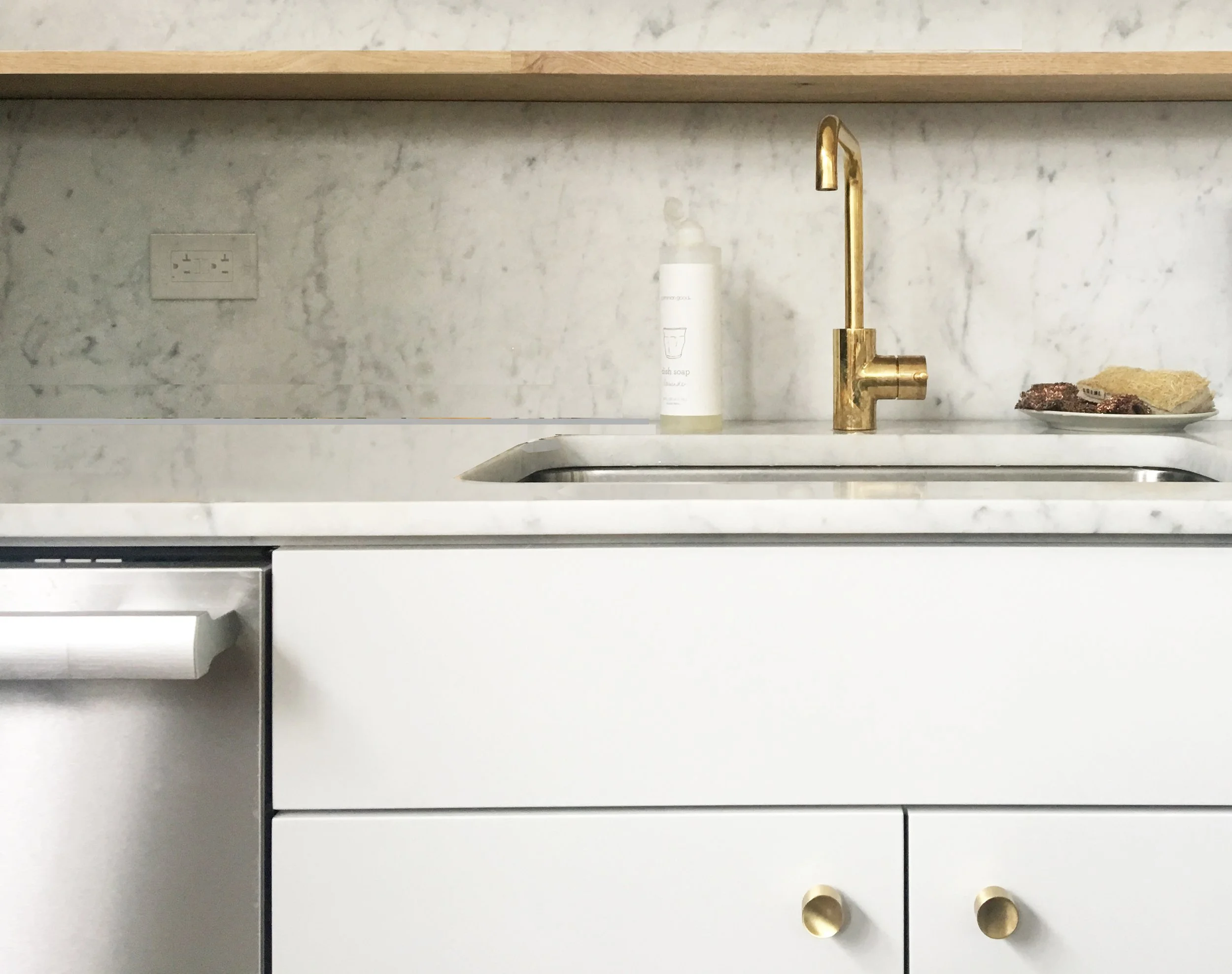Loft P
Design and construction of a new kitchen and shared children’s room of a family apartment on the ground floor of a 1922 loft building.
While the existing painted concrete columns, exposed ceilings and polished concrete floors provide an industrial yet charming background, the client was looking to replace their previous kitchen with budget-minded cabinetry, appliance components and materials that would compliment the vis-a-vis living space with existing shelving, dining table, and soft seating. A new free-standing island with counter and integrated cooktop and oven serves as main preparation area and seating opportunity for a school morning breakfast or snack for the children.
Maple wood was used for shelves, Carrara marble for countertops, and lacquer paint finish for cabinetry. Appliances were purchased as free-standing units, but seamlessly integrated into the cabinet assembly.
Location: Pacific Street, Brooklyn
Size / budget: 1,000 sqft / $50,000
Completed: 2017

