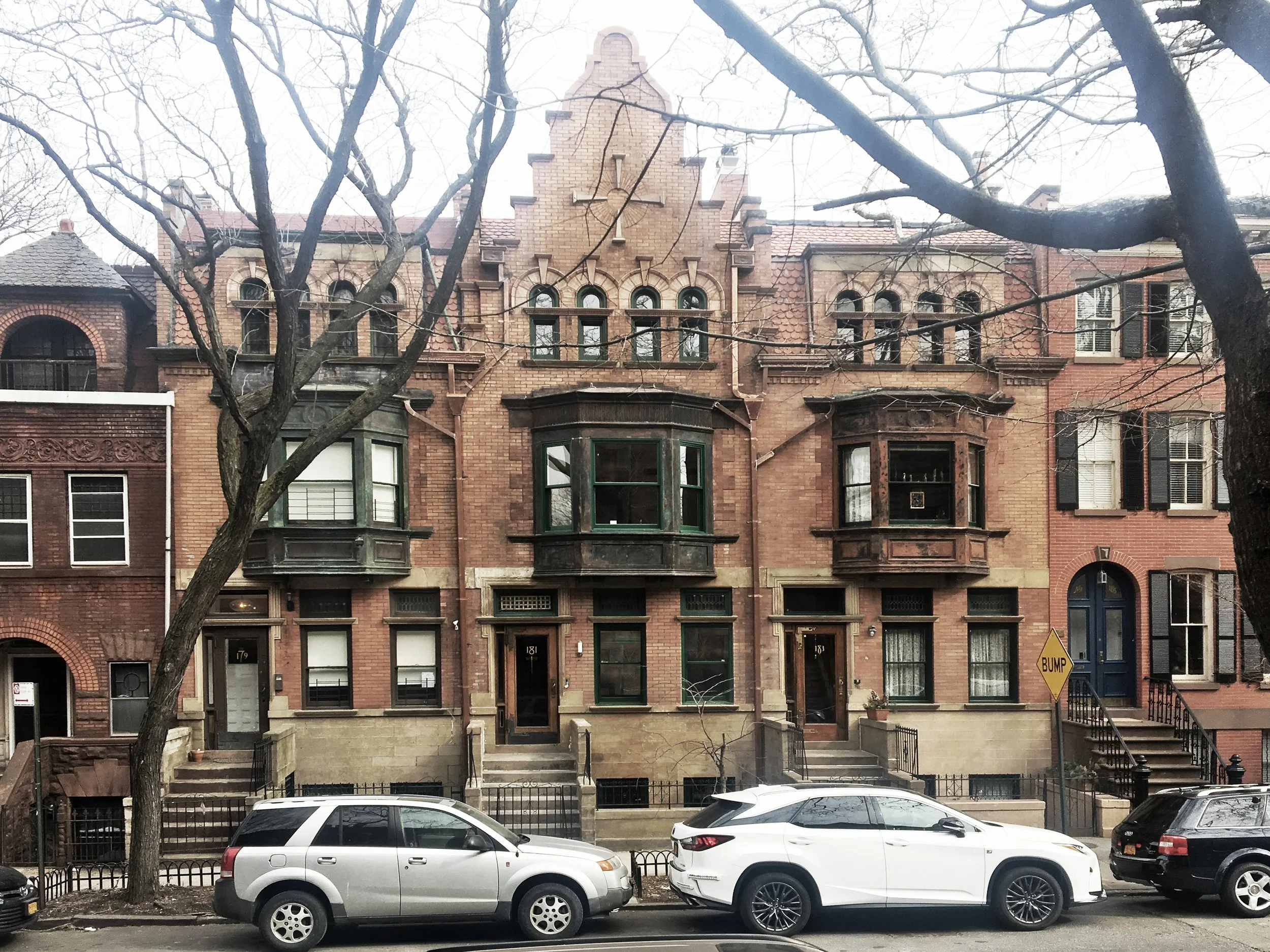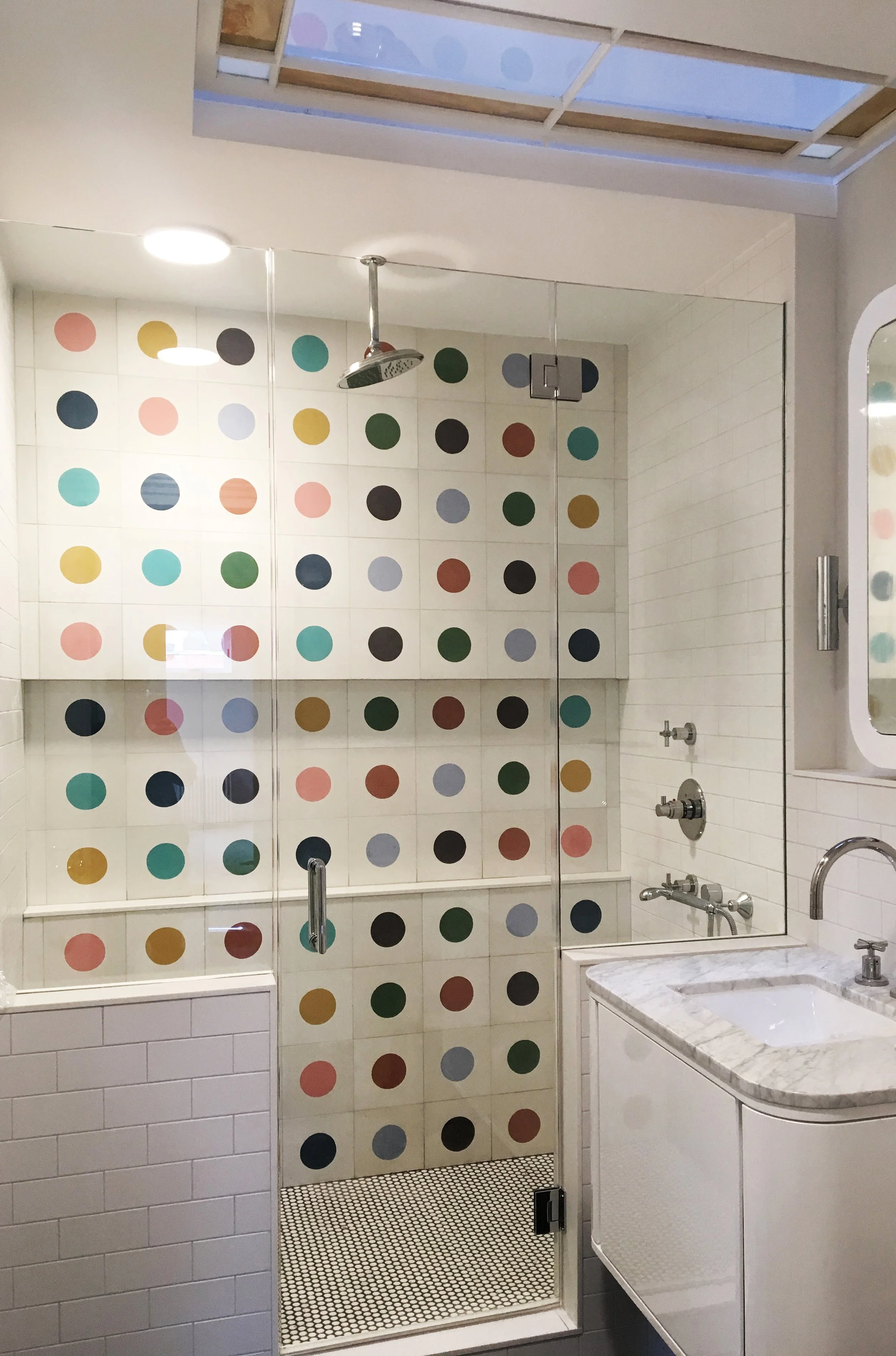Townhouse J
Interior renovation and facade restoration of a single-family townhouse in the Clinton Hill Historic District. Part and center of a row of three, the 1892 house was designed by W. Tubby in Queen Ann and Neo-Jacobean style. Elements of the front brick facade’s flemish gables, copper clad bay window, wood windows, and copper rain water management system were repaired and/or replaced.
As new townhouse owners, a young musician / academic couple intended to sensibly renovate the existing interior with main focus placed on repairs and replacements of historic windows and gabled terracotta shingle roof.
Shown in the images are the kitchen and dining room space which received a new waterproof mosaic marble kitchen floor with oak wood floor inlay for the dining room table area. Oakwood veneer and lacquer paint finished cabinetry was used throughout at Master bedroom, library, and office. The client’s desire for colorful play found its place in the Master bath.
Location: St James Place, Brooklyn
Size / budget: 3,200 sqft / 1.3M$
Completed: 2017




